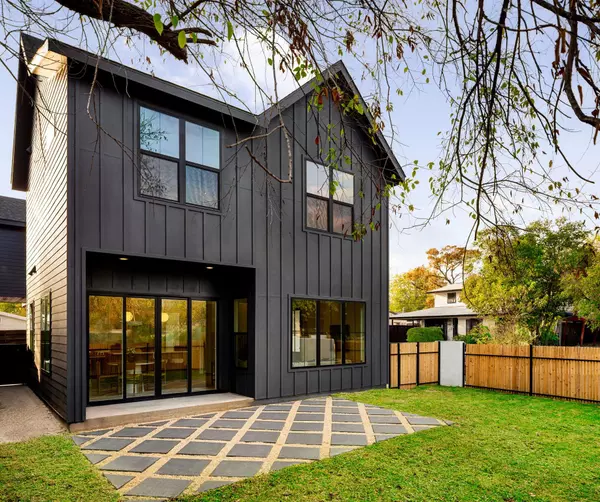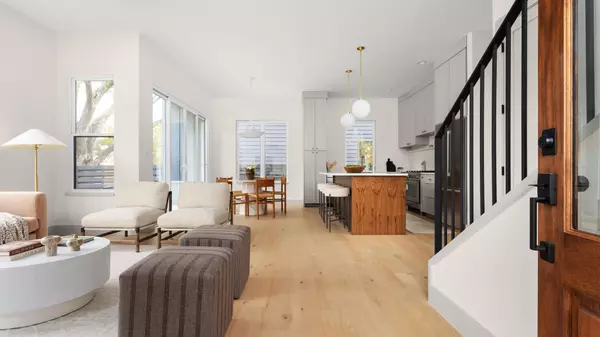
4901 Gladeview DR #A Austin, TX 78745
3 Beds
2.5 Baths
1,535 SqFt
Open House
Sat Nov 22, 1:00pm - 3:00pm
UPDATED:
Key Details
Property Type Condo
Sub Type Condominium
Listing Status Active
Purchase Type For Sale
Square Footage 1,535 sqft
Price per Sqft $452
Subdivision 4900 Majestic Dr Condominiums
MLS Listing ID 4901197
Style 1st Floor Entry,Low Rise (1-3 Stories)
Bedrooms 3
Full Baths 2
Half Baths 1
HOA Y/N Yes
Year Built 2025
Tax Year 2024
Lot Size 7,714 Sqft
Acres 0.1771
Property Sub-Type Condominium
Source actris
Property Description
A welcoming entry opens to bright, airy interiors with 10' ceilings and large windows that allow natural light to pour through the space. The Organic Modern kitchen features quartz countertops carried up the wall as a full-height backsplash, Quarterline shaker cabinetry with a curated mix of knobs and pulls, and a premium Bosch appliance package including a 36" gas range and drawer microwave.
Sightlines extend from the kitchen through the dining area into the living room, creating a natural flow leading directly to the covered patio and outdoor space. This intentional layout embodies the Austin lifestyle—indoor/outdoor living, comfortable entertaining, and everyday functionality.
Upstairs, the primary suite offers a serene retreat with a curbless walk-in shower, frameless glass, and a built-in niche. Two additional bedrooms and a second bathroom provide flexibility for guests, children, office space, or hobbies.
Additional features include:
• Navien tankless water heater
• Energy-efficient spray foam insulation
• Smart thermostat
• Ring doorbell
• Designer architectural fencing (metal, wood, and stucco)
• Modern lighting and finishes throughout
Located in a quiet, walkable neighborhood with easy access to major highways and a 10-minute drive to downtown Austin, this home offers modern design, urban convenience, and exceptional livability.
A refined, thoughtfully crafted modern home—perfect for those seeking quality, comfort, and design-driven living.
Location
State TX
County Travis
Interior
Interior Features Breakfast Bar, Ceiling Fan(s), Ceiling-High, Chandelier, Quartz Counters, Kitchen Island, Open Floorplan, Smart Thermostat, Walk-In Closet(s)
Heating Natural Gas
Cooling Electric
Flooring Tile, Wood
Fireplace No
Appliance Dishwasher, Gas Range, Microwave, RNGHD
Exterior
Exterior Feature Balcony
Fence Privacy
Pool None
Community Features None
Utilities Available Electricity Connected, Natural Gas Connected, Sewer Connected, Water Connected
Waterfront Description None
View Neighborhood
Roof Type Composition
Porch Covered, Patio
Total Parking Spaces 1
Private Pool No
Building
Lot Description Back Yard, City Lot, Cleared
Faces North
Foundation Slab
Sewer Public Sewer
Water Public
Level or Stories Two
Structure Type Spray Foam Insulation,Stucco
New Construction Yes
Schools
Elementary Schools Joslin
Middle Schools Covington
High Schools Crockett
School District Austin Isd
Others
HOA Fee Include Common Area Maintenance
Special Listing Condition Standard
GET MORE INFORMATION

Agent | License ID: 701768
13003 South Madrone Trail, Austin, Texas, 78737, United States





