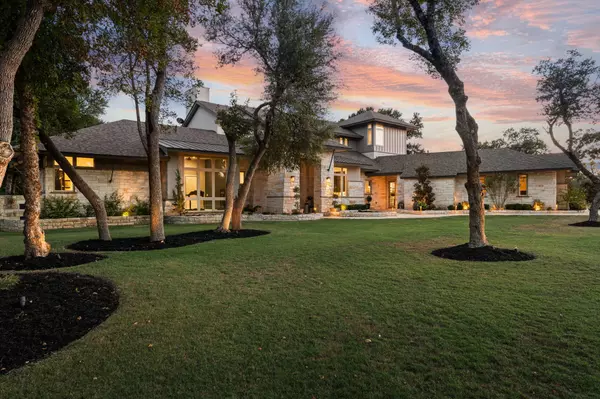
425 Bunker Ranch BLVD Dripping Springs, TX 78620
4 Beds
4.5 Baths
4,976 SqFt
UPDATED:
Key Details
Property Type Single Family Home
Sub Type Single Family Residence
Listing Status Active
Purchase Type For Sale
Square Footage 4,976 sqft
Price per Sqft $339
Subdivision Bunker Ranch Ph 1
MLS Listing ID 6866401
Style 1st Floor Entry
Bedrooms 4
Full Baths 4
Half Baths 1
HOA Fees $70/mo
HOA Y/N Yes
Year Built 2019
Annual Tax Amount $23,704
Tax Year 2024
Lot Size 0.750 Acres
Acres 0.75
Property Sub-Type Single Family Residence
Source actris
Property Description
This custom home sits on 3/4 acre at 425 Bunker Ranch Blvd in the gated community of Bunker Ranch Estates. Built in 2019, it offers a functional layout with quality finishes. The backyard includes a pool and spa with stone planter, a stone fireplace, and wood enclosures for added privacy—making it a great space for entertaining. Mature trees surround the property, adding natural beauty and shade.
The home is designed to live like a single story, with an upstairs game room/play room and guest suite. Features include wide plank white oak floors, quartz counters, and wood panel accent walls. The kitchen has a quartz center island, commercial-grade gas stove, farm sink, island sink, and connects to a dining room with backyard views and a wine bar. Each bedroom has an ensuite bathroom.
The primary suite is located on one side of the home, separate from the other bedrooms. The primary bath includes a porcelain shower, soaking tub, and 2 large walk-in closet. Additional spaces include a mud room with study nook, office, large utility room with space for a second refrigerator, and a three-car garage.
Located in Dripping Springs ISD with a low tax rate, this home combines privacy, functionality, and outdoor living in a gated community. Schedule a tour to see it in person.
Location
State TX
County Hays
Rooms
Main Level Bedrooms 3
Interior
Interior Features Bar, Bookcases, Breakfast Bar, Built-in Features, Ceiling Fan(s), Cathedral Ceiling(s), Ceiling-High, Chandelier, Quartz Counters, Double Vanity, Eat-in Kitchen, Entrance Foyer, Interior Steps, Kitchen Island, Multiple Living Areas, Open Floorplan, Pantry, Primary Bedroom on Main, Recessed Lighting, Soaking Tub, Storage, Walk-In Closet(s)
Heating Central, Natural Gas
Cooling Central Air
Flooring Carpet, Marble, Tile, Wood
Fireplaces Number 3
Fireplaces Type Family Room, Outside, Stone
Fireplace No
Appliance Bar Fridge, Built-In Electric Oven, Dishwasher, Disposal, Exhaust Fan, Gas Range, Microwave, Stainless Steel Appliance(s), Tankless Water Heater, Wine Refrigerator
Exterior
Exterior Feature Barbecue, Gas Grill, Lighting, No Exterior Steps, Outdoor Grill
Garage Spaces 3.0
Fence Back Yard, Perimeter, Wood, Wrought Iron
Pool In Ground, Pool/Spa Combo, Waterfall
Community Features Controlled Access, Gated, Playground, Trail(s)
Utilities Available Electricity Available, Natural Gas Available, Water Available
Waterfront Description None
View Neighborhood
Roof Type Composition,Metal
Porch Covered, Front Porch, Rear Porch
Total Parking Spaces 8
Private Pool Yes
Building
Lot Description Back Yard, Front Yard, Landscaped, Level, Native Plants, Sprinkler - Automatic, Many Trees, Trees-Medium (20 Ft - 40 Ft)
Faces North
Foundation Slab
Sewer Septic Tank
Water Public
Level or Stories Two
Structure Type Blown-In Insulation,Masonry – All Sides,Board & Batten Siding,Stone,Stucco
New Construction No
Schools
Elementary Schools Walnut Springs
Middle Schools Dripping Springs Middle
High Schools Dripping Springs
School District Dripping Springs Isd
Others
HOA Fee Include Common Area Maintenance
Special Listing Condition Standard
Virtual Tour https://www.425bunkerranchblvd.com/branded
GET MORE INFORMATION

Agent | License ID: 701768
13003 South Madrone Trail, Austin, Texas, 78737, United States





