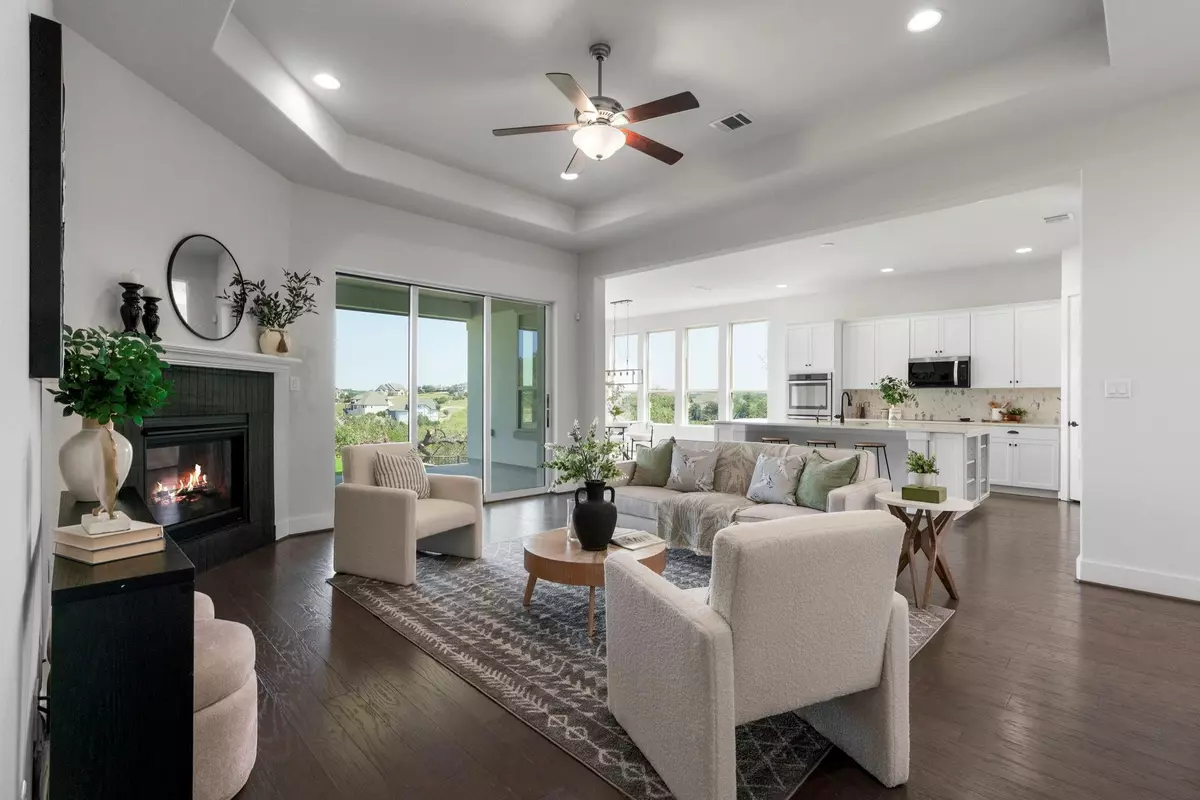
156 Sea Hero PL Austin, TX 78737
4 Beds
3.5 Baths
3,674 SqFt
UPDATED:
Key Details
Property Type Single Family Home
Sub Type Single Family Residence
Listing Status Pending
Purchase Type For Sale
Square Footage 3,674 sqft
Price per Sqft $272
Subdivision Saratoga Hills Key Ranch Sec 2
MLS Listing ID 4899765
Bedrooms 4
Full Baths 3
Half Baths 1
HOA Fees $1,080/ann
HOA Y/N Yes
Year Built 2017
Annual Tax Amount $5,109
Tax Year 2024
Lot Size 1.836 Acres
Acres 1.836
Property Sub-Type Single Family Residence
Source actris
Property Description
Enjoy sweeping Hill Country vistas through floor-to-ceiling windows and a main level designed for both connection and comfort. The chef's kitchen anchors the home with generous prep space and a seamless flow into the dining and living areas, while a dedicated office creates the perfect work-from-home retreat. The serene primary suite feels like a private spa, and the main-level guest suite provides ideal accommodations for visitors with a dedicated en-suite bath.
Upstairs, the spacious bonus room is ideal for media, play, or workouts, sits between two oversized secondary bedrooms.
Outside, enjoy year-round Hill Country living with a covered patio, turfed yard, mature landscaping, and long-range views that stretch across the rolling terrain. It's an entertainer's dream and a peaceful escape wrapped into one.
Thoughtful updates include new carpet, entry tile, interior paint, two new HVAC units, and refreshed landscaping making this stunning home entirely move-in ready.
With its rare blend of acreage, privacy, elevated design, and top-tier DSISD location, this property stands out as one of the strongest opportunities in today's market. Your Hill Country retreat awaits.
Location
State TX
County Hays
Rooms
Main Level Bedrooms 2
Interior
Interior Features Ceiling Fan(s), Ceiling-High, Tray Ceiling(s), Vaulted Ceiling(s), Chandelier, Stone Counters, Crown Molding, Double Vanity, Eat-in Kitchen, Entrance Foyer, In-Law Floorplan, Interior Steps, Kitchen Island, Multiple Dining Areas, Multiple Living Areas, Open Floorplan, Pantry, Primary Bedroom on Main, Recessed Lighting, Smart Thermostat, Soaking Tub, Storage, Walk-In Closet(s)
Heating Central
Cooling Central Air
Flooring Carpet, Tile, Wood
Fireplaces Number 1
Fireplaces Type Living Room
Fireplace No
Appliance Built-In Oven(s), Dishwasher, Disposal, Electric Cooktop, Microwave, Double Oven, Stainless Steel Appliance(s)
Exterior
Exterior Feature Exterior Steps, Rain Gutters, Private Entrance, Private Yard
Garage Spaces 3.0
Fence Back Yard, Fenced, Wrought Iron
Pool None
Community Features Cluster Mailbox, Gated
Utilities Available Electricity Available, Natural Gas Connected, Water Connected
Waterfront Description None
View Hill Country
Roof Type Shingle
Porch Covered, Front Porch, Patio, Porch
Total Parking Spaces 3
Private Pool No
Building
Lot Description Back Yard, Front Yard, Landscaped, Private, Sprinkler - Automatic, Sprinklers In Rear, Sprinklers In Front, Many Trees, Views
Faces South
Foundation Slab
Sewer Septic Tank
Water Public
Level or Stories Two
Structure Type Frame,Stone Veneer,Stucco
New Construction No
Schools
Elementary Schools Dripping Springs
Middle Schools Dripping Springs Middle
High Schools Dripping Springs
School District Dripping Springs Isd
Others
HOA Fee Include Common Area Maintenance
Special Listing Condition Standard
Virtual Tour https://one-wall-media.aryeo.com/sites/156-sea-hero-pl-austin-tx-78737-18782596/branded
GET MORE INFORMATION

Agent | License ID: 701768
13003 South Madrone Trail, Austin, Texas, 78737, United States





