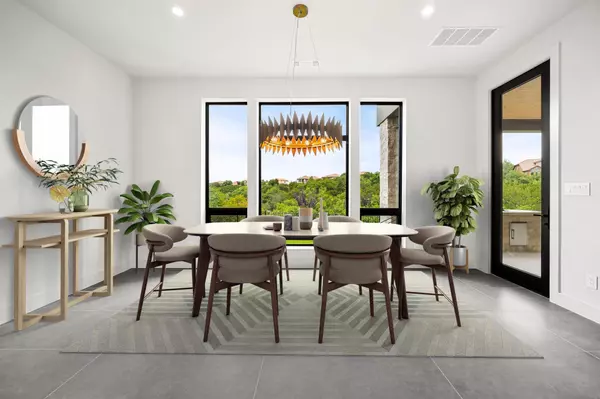237 Canyon Turn TRL Lakeway, TX 78734
5 Beds
5 Baths
4,955 SqFt
UPDATED:
01/19/2025 02:42 PM
Key Details
Property Type Single Family Home
Sub Type Single Family Residence
Listing Status Active
Purchase Type For Sale
Square Footage 4,955 sqft
Price per Sqft $524
Subdivision Rough Hollow Waterside
MLS Listing ID 1407240
Style 1st Floor Entry
Bedrooms 5
Full Baths 4
Half Baths 1
HOA Fees $800/ann
HOA Y/N Yes
Originating Board actris
Year Built 2023
Tax Year 2024
Lot Size 0.498 Acres
Acres 0.498
Property Description
Showcasing 5/4.5, the home offers a thoughtful layout that includes a private guesthouse floor-plan with its own entrance, garage, and kitchenette—ideal for multi-generational living or potential rental income.
The open-concept design highlights breathtaking hill country and lake views from almost every room. Enjoy seamless indoor-outdoor living with multiple decks and a gourmet kitchen equipped with top-of-the-line Thermador appliances. Additional spaces include a study, game room, and even a dog wash station. The backyard is primed for customization, with plenty of room to add a pool.
Every detail exudes luxury, from high-end finishes to innovative touches that enhance both style and functionality. Residents of Waters Edge also gain access to resort-style amenities, including a lazy river, a restaurant, a yacht club, a state-of-the-art fitness center, and abundant lake activities.
Priced $1M below comparable homes in the neighborhood, this extraordinary property is an unbeatable value. Plus, with a 10% down payment option through the seller's lender, your dream home is closer than you think. Matterport video attached.
Don't miss out on this rare opportunity—schedule your tour today!
Location
State TX
County Travis
Rooms
Main Level Bedrooms 2
Interior
Interior Features Two Primary Baths, Two Primary Suties, Bar, Bookcases, Breakfast Bar, Built-in Features, Ceiling Fan(s), High Ceilings, Quartz Counters, Double Vanity, Eat-in Kitchen, French Doors, Interior Steps, Kitchen Island, Multiple Dining Areas, Multiple Living Areas, Natural Woodwork, Open Floorplan, Pantry, Primary Bedroom on Main, Soaking Tub, Two Primary Closets, Walk-In Closet(s), Wired for Sound
Heating Central
Cooling Central Air
Flooring Carpet, Tile, Wood
Fireplaces Number 2
Fireplaces Type Propane, Wood Burning
Fireplace No
Appliance Built-In Refrigerator, ENERGY STAR Qualified Appliances, Gas Range, Ice Maker, Microwave, Stainless Steel Appliance(s), Tankless Water Heater, Wine Refrigerator
Exterior
Exterior Feature Balcony, Gas Grill, Private Yard
Garage Spaces 3.0
Fence Back Yard, Fenced, Partial, Wrought Iron
Pool None
Community Features Lake, Park, Planned Social Activities, Playground, Pool, Sidewalks, Tennis Court(s), Trail(s)
Utilities Available Sewer Available, Underground Utilities, Water Available
Waterfront Description None
View Hill Country, Lake
Roof Type Metal
Porch Covered, Deck, Porch, Rear Porch, Side Porch
Total Parking Spaces 5
Private Pool No
Building
Lot Description Corner Lot, Landscaped, Native Plants, Sprinkler - In-ground, Views
Faces Southwest
Foundation Slab
Sewer MUD
Water MUD
Level or Stories Two
Structure Type HardiPlank Type,Masonry – Partial,Stucco
New Construction No
Schools
Elementary Schools Rough Hollow
Middle Schools Lake Travis
High Schools Lake Travis
School District Lake Travis Isd
Others
HOA Fee Include Maintenance Grounds
Special Listing Condition Standard





