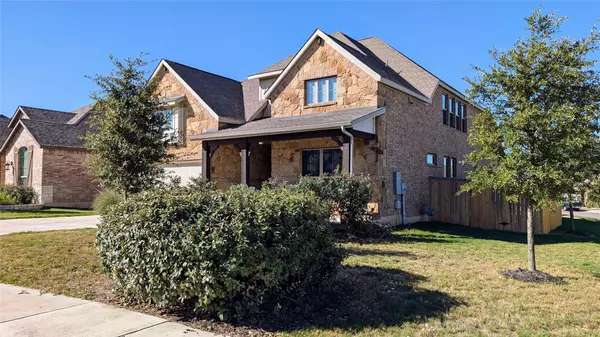
259 Mineral River LOOP Kyle, TX 78640
4 Beds
3 Baths
3,287 SqFt
UPDATED:
11/24/2024 11:03 PM
Key Details
Property Type Single Family Home
Sub Type Single Family Residence
Listing Status Active
Purchase Type For Sale
Square Footage 3,287 sqft
Price per Sqft $159
Subdivision 6 Creeks Ph 1 Sec 3
MLS Listing ID 6228958
Bedrooms 4
Full Baths 3
HOA Fees $200/qua
HOA Y/N Yes
Originating Board actris
Year Built 2021
Annual Tax Amount $9,496
Tax Year 2023
Lot Size 9,282 Sqft
Acres 0.2131
Property Description
Inside, the 3,287-square-foot layout is perfect for both relaxation and entertaining. High ceilings and lots of natural light give it an airy, open feel, while warm wood floors and neutral tones make decorating simple. The main living area boasts a 2-story ceiling and a wall of windows with a backyard view. The open kitchen is equipped with a large center island, granite countertops, and a breakfast bar, great for meal prep or casual dining. You’ll love the shaker-style cabinets, walk-in pantry, and high-end stainless appliances, including a 5-burner gas stove and double ovens.
The dining area offers a stylish spot for dinners under a tray ceiling. The main-floor primary suite includes a large walk-in closet and a bathroom with dual vanities, a soaking tub, and a walk-in shower. Plus, there's TONS of storage, both inside with plenty of closet space and in the attic with 2 areas with large amounts of plywood flooring.
Need more room? There's a flex space perfect for an office, plus a guest suite. Upstairs, you'll find a game room and media room for fun nights in. The covered patio and fenced yard are perfect for outdoor relaxation.
6 Creeks offers amenities like a pool, playground, and trails for an active lifestyle. Be sure to ask about financing options (including potential seller financing terms) and potential buyer incentives to make this dream home even more affordable!
Location
State TX
County Hays
Rooms
Main Level Bedrooms 2
Interior
Interior Features Two Primary Baths, Breakfast Bar, Ceiling Fan(s), High Ceilings, Tray Ceiling(s), Vaulted Ceiling(s), Chandelier, Granite Counters, Crown Molding, Double Vanity, Gas Dryer Hookup, Eat-in Kitchen, Entrance Foyer, Interior Steps, Kitchen Island, Multiple Living Areas, Open Floorplan, Pantry, Primary Bedroom on Main, Recessed Lighting, Soaking Tub, Walk-In Closet(s), Washer Hookup
Heating Central
Cooling Ceiling Fan(s), Central Air
Flooring Carpet, Tile, Wood
Fireplace No
Appliance Built-In Electric Oven, Dishwasher, Disposal, Gas Range, Microwave, Double Oven, RNGHD, Stainless Steel Appliance(s)
Exterior
Exterior Feature Exterior Steps, Private Yard
Garage Spaces 2.0
Fence See Remarks
Pool None
Community Features See Remarks
Utilities Available Cable Connected, Electricity Connected, High Speed Internet, Natural Gas Connected, Sewer Connected, Water Connected
Waterfront No
Waterfront Description None
View None
Roof Type Composition,Shingle
Porch See Remarks
Total Parking Spaces 4
Private Pool No
Building
Lot Description Back Yard, Corner Lot, Front Yard, Landscaped, Level, Private
Faces Northeast
Foundation Slab
Sewer Public Sewer
Water Public
Level or Stories Two
Structure Type HardiPlank Type,Masonry – Partial,Board & Batten Siding,Stone
New Construction No
Schools
Elementary Schools Laura B Negley
Middle Schools R C Barton
High Schools Jack C Hays
School District Hays Cisd
Others
HOA Fee Include Common Area Maintenance
Special Listing Condition Standard
GET MORE INFORMATION






