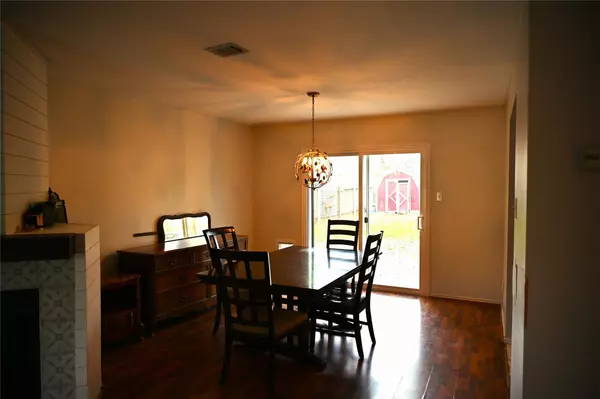
7605 Hawkeye DR Austin, TX 78749
3 Beds
3 Baths
2,112 SqFt
UPDATED:
10/10/2024 04:41 PM
Key Details
Property Type Single Family Home
Sub Type Single Family Residence
Listing Status Active
Purchase Type For Sale
Square Footage 2,112 sqft
Price per Sqft $305
Subdivision Village At Western Oaks 09
MLS Listing ID 6805895
Bedrooms 3
Full Baths 2
Half Baths 1
HOA Y/N No
Originating Board actris
Year Built 1994
Annual Tax Amount $8,742
Tax Year 2023
Lot Size 7,413 Sqft
Acres 0.1702
Property Description
spacious bedrooms, floor to ceiling stone fire place, laminate wood floors. Kitchen features
granite counter tops, custom tile back splash, and a sunny breakfast area. The primary bedroom is very large and it has a
walk-in closet w/shelving, master bath w/double vanities, garden tub and a separate shower. The backyard w/patio, is amazing and features a HUGE heritage oak tree that provides tons of shade! Roof, siding and windows were all replaced in 2022!
Location
State TX
County Travis
Interior
Interior Features Ceiling Fan(s), Eat-in Kitchen, Multiple Dining Areas
Heating Central, Natural Gas
Cooling Central Air, Electric
Flooring Carpet, Laminate, Tile
Fireplaces Number 1
Fireplaces Type Living Room
Fireplace No
Appliance Dishwasher, Disposal, Gas Cooktop
Exterior
Exterior Feature None
Garage Spaces 2.0
Fence Back Yard, Privacy, Wood
Pool None
Community Features Sidewalks, Underground Utilities, Walk/Bike/Hike/Jog Trail(s
Utilities Available Electricity Connected, Natural Gas Connected, Sewer Connected, Underground Utilities
Waterfront No
Waterfront Description None
View None
Roof Type Asphalt,Composition
Porch None
Total Parking Spaces 4
Private Pool No
Building
Lot Description City Lot, Flag Lot, Trees-Large (Over 40 Ft)
Faces Southwest
Foundation Slab
Sewer Public Sewer
Water Public
Level or Stories Two
Structure Type Brick,Brick Veneer,HardiPlank Type
New Construction No
Schools
Elementary Schools Patton
Middle Schools Small
High Schools Austin
School District Austin Isd
Others
Special Listing Condition Standard
GET MORE INFORMATION






