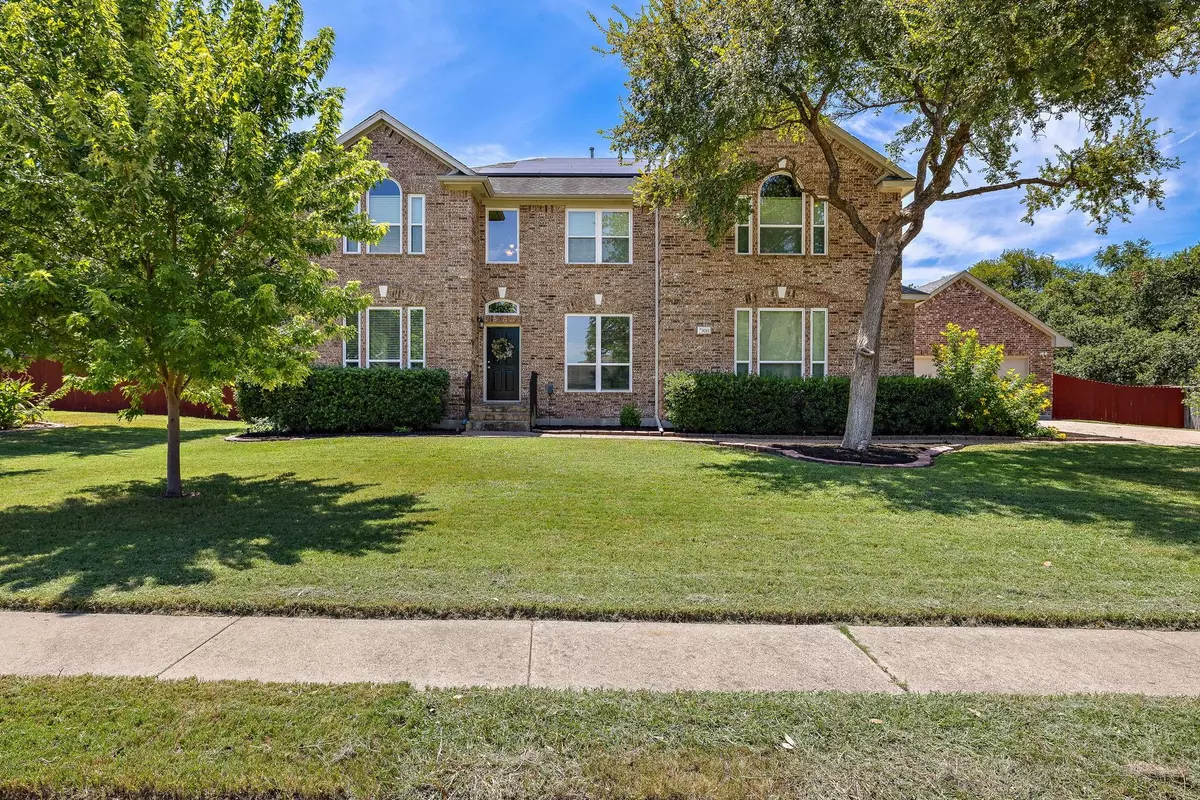$839,000
For more information regarding the value of a property, please contact us for a free consultation.
3011 Indigo TRL Round Rock, TX 78665
6 Beds
5 Baths
4,357 SqFt
Key Details
Property Type Single Family Home
Sub Type Single Family Residence
Listing Status Sold
Purchase Type For Sale
Square Footage 4,357 sqft
Price per Sqft $188
Subdivision Forest Ridge Ph 05
MLS Listing ID 7603112
Sold Date 10/28/24
Bedrooms 6
Full Baths 4
Half Baths 1
HOA Fees $62/qua
Originating Board actris
Year Built 1997
Annual Tax Amount $12,984
Tax Year 2024
Lot Size 0.440 Acres
Property Description
If you are on the hunt for a large estate home that feeds into well-loved RRISD schools, look no further! This 6 bed/4.5 bath property boasts FOUR garage bays, ALL windows replaced in 2024 (can we talk about what a HUGE value this is to you for a 4357 sf home!!!), TESLA solar panels/batteries OWNED OUTRIGHT which have offset 100%+ of electricity usage for my Sellers; they have received HUNDREDS of dollars BACK from the solar production, 2024 fresh paint throughout interior, 2022 covered back patio with custom shade, and recently replaced door knobs, locks, fans and fixtures! The floor plan is conveniently laid out with all bedrooms upstairs, including not one but TWO primary suites + 3 additional secondary bedrooms + 2 additional secondary bathrooms. NOTE: Bedroom #6 is the home office downstairs. You will love the secondary living room/flex space off the main living room; this space would make an ideal homeschool room, home gym, play room, media/rec room or secondary living space OR could even be converted into another primary suite or MIL suite. Tons of flexibility in the space here! Additionally, a large storage room/mud room has direct entry off the attached garage. This home is situated in the estate section of Forest Ridge and is a short walk to the community pool! Call Agent with any questions!
Location
State TX
County Williamson
Rooms
Main Level Bedrooms 1
Interior
Interior Features Two Primary Suties, Breakfast Bar, Ceiling Fan(s), High Ceilings, Chandelier, Granite Counters, Crown Molding, Double Vanity, Electric Dryer Hookup, Gas Dryer Hookup, Eat-in Kitchen, Entrance Foyer, French Doors, Interior Steps, Kitchen Island, Multiple Dining Areas, Multiple Living Areas, Pantry, Soaking Tub, Walk-In Closet(s), Washer Hookup
Heating Central, Natural Gas
Cooling Ceiling Fan(s), Central Air
Flooring Laminate, Tile, Wood
Fireplaces Number 1
Fireplaces Type Family Room, Gas Log
Fireplace Y
Appliance Built-In Oven(s), Dishwasher, Disposal, Gas Cooktop, Microwave, Stainless Steel Appliance(s), Water Heater, Tankless Water Heater, Water Softener Owned
Exterior
Exterior Feature Gutters Full, Private Yard
Garage Spaces 4.0
Fence Wood
Pool None
Community Features Clubhouse, Cluster Mailbox, Common Grounds, Curbs, Park, Picnic Area, Playground, Pool, Walk/Bike/Hike/Jog Trail(s
Utilities Available Electricity Available, Natural Gas Available, Sewer Available, Water Available
Waterfront Description None
View None
Roof Type Composition
Accessibility None
Porch Rear Porch
Total Parking Spaces 6
Private Pool No
Building
Lot Description Back Yard, Corner Lot, Curbs, Front Yard, Landscaped, Sprinkler - Automatic, Trees-Large (Over 40 Ft)
Faces North
Foundation Slab
Sewer Public Sewer
Water Public
Level or Stories Two
Structure Type Masonry – All Sides
New Construction No
Schools
Elementary Schools Blackland Prairie
Middle Schools Ridgeview
High Schools Cedar Ridge
School District Round Rock Isd
Others
HOA Fee Include Common Area Maintenance
Restrictions City Restrictions,Deed Restrictions
Ownership Fee-Simple
Acceptable Financing Cash, Conventional, FHA, VA Loan
Tax Rate 1.7541
Listing Terms Cash, Conventional, FHA, VA Loan
Special Listing Condition Standard
Read Less
Want to know what your home might be worth? Contact us for a FREE valuation!

Our team is ready to help you sell your home for the highest possible price ASAP
Bought with Coldwell Banker Realty
GET MORE INFORMATION


