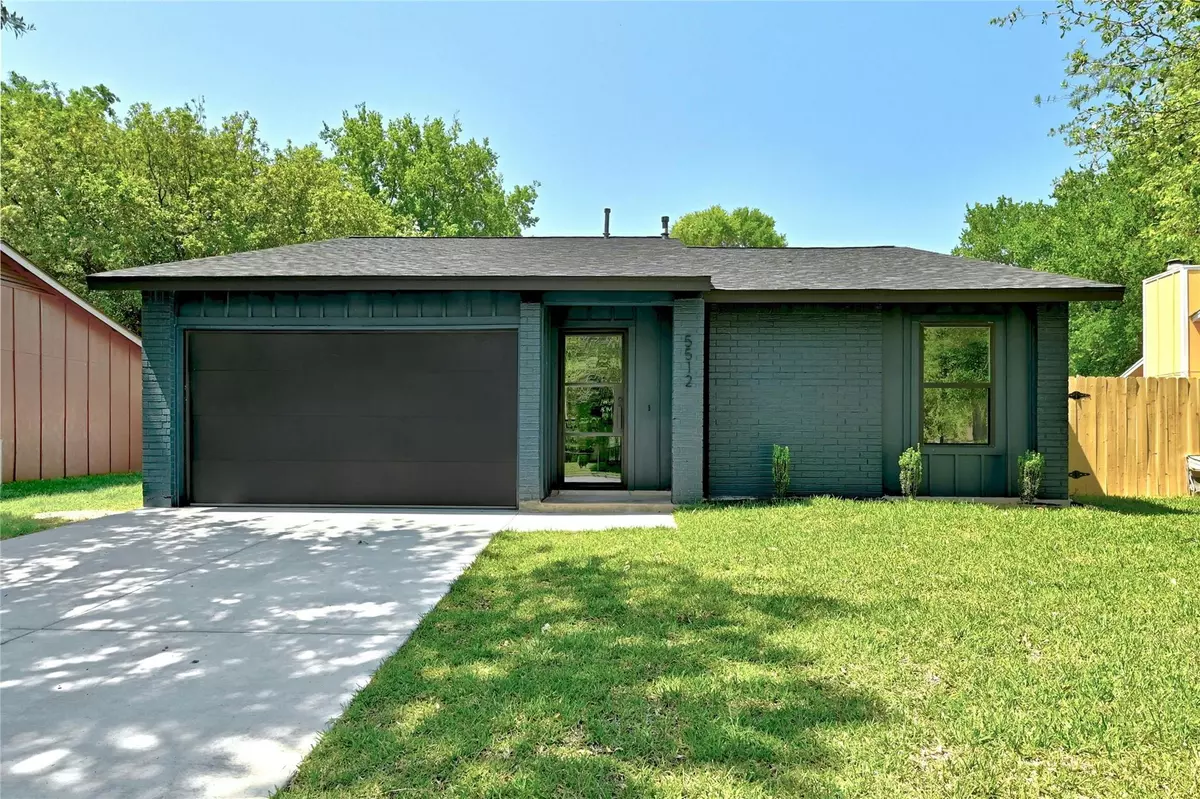$445,000
For more information regarding the value of a property, please contact us for a free consultation.
5512 Hibiscus DR Austin, TX 78724
3 Beds
2 Baths
1,475 SqFt
Key Details
Property Type Single Family Home
Sub Type Single Family Residence
Listing Status Sold
Purchase Type For Sale
Square Footage 1,475 sqft
Price per Sqft $291
Subdivision Northridge Park Sec 01
MLS Listing ID 9097127
Sold Date 07/08/24
Style 1st Floor Entry
Bedrooms 3
Full Baths 2
Originating Board actris
Year Built 1981
Annual Tax Amount $2,702
Tax Year 2023
Lot Size 7,762 Sqft
Property Description
Discover the essence of modern comfort and style in this fantastically remodeled residence, nestled in the sought-after Las Cimas Neighborhood. As you approach, the vibrant exterior with its custom door hints at the remarkable transformation within. Upon entering, you're greeted by a spacious living area that's been thoughtfully redesigned to maximize both comfort and functionality. The extensive remodel is evident throughout, from the newly installed floors that add a touch of elegance to the contemporary design, to the meticulously upgraded kitchen featuring new stainless steel appliances, sleek countertops, and modern cabinets. Every detail has been carefully considered, ensuring a seamless blend of form and function. From the stylish light fixtures to the updated plumbing fixtures, no expense has been spared in creating a home that exudes both warmth and sophistication. Conveniently located near major thoroughfares such as MLK, 183, 290, I-35, and Tx Tolls, this home offers easy access for commuting and exploring all that the area has to offer. Plus, with amenities like a neighborhood park, the Harvey Penick Golf Course, the YMCA, and the Walnut Creek Trail nearby, you'll have everything you need right at your fingertips. Don't miss out on the opportunity to make this beautifully remodeled residence your own. Schedule a showing today and experience the perfect blend of modern living and timeless charm.
Location
State TX
County Travis
Rooms
Main Level Bedrooms 3
Interior
Interior Features Ceiling Fan(s), Quartz Counters, Double Vanity, Eat-in Kitchen, No Interior Steps, Open Floorplan, Primary Bedroom on Main, Recessed Lighting, Two Primary Closets, Walk-In Closet(s), Washer Hookup
Heating Central
Cooling Central Air
Flooring Laminate, Tile
Fireplace Y
Appliance Dishwasher, Disposal, Microwave, Free-Standing Gas Range, Free-Standing Refrigerator, Stainless Steel Appliance(s)
Exterior
Exterior Feature Lighting, Private Yard
Garage Spaces 2.0
Fence Back Yard, Wood
Pool None
Community Features Curbs, Golf, Mini-Golf, Park, Picnic Area, Walk/Bike/Hike/Jog Trail(s
Utilities Available Electricity Available, Sewer Available, Water Available
Waterfront Description None
View Neighborhood
Roof Type Composition,Shingle
Accessibility None
Porch Front Porch, Rear Porch
Total Parking Spaces 2
Private Pool No
Building
Lot Description Back Yard, Front Yard, Interior Lot, Level, Public Maintained Road
Faces South
Foundation Slab
Sewer Public Sewer
Water Public
Level or Stories One
Structure Type Brick,Frame,HardiPlank Type
New Construction No
Schools
Elementary Schools Jordan
Middle Schools Dobie (Austin Isd)
High Schools Lyndon B Johnson (Austin Isd)
School District Austin Isd
Others
Restrictions None
Ownership Fee-Simple
Acceptable Financing Cash, Conventional, FHA, VA Loan
Tax Rate 1.8092
Listing Terms Cash, Conventional, FHA, VA Loan
Special Listing Condition Standard
Read Less
Want to know what your home might be worth? Contact us for a FREE valuation!

Our team is ready to help you sell your home for the highest possible price ASAP
Bought with Compass RE Texas, LLC
GET MORE INFORMATION


