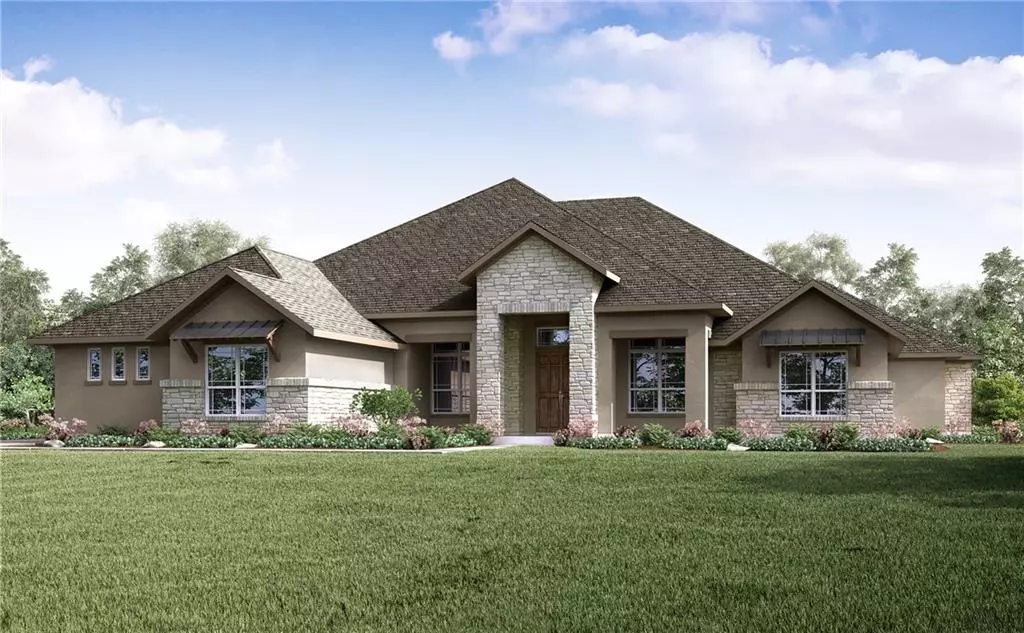$1,205,125
For more information regarding the value of a property, please contact us for a free consultation.
2901 Vista Heights DR Leander, TX 78641
5 Beds
4 Baths
4,346 SqFt
Key Details
Property Type Single Family Home
Sub Type Single Family Residence
Listing Status Sold
Purchase Type For Sale
Square Footage 4,346 sqft
Price per Sqft $277
Subdivision Reagan'S Overlook
MLS Listing ID 4009375
Sold Date 02/28/22
Style 1st Floor Entry
Bedrooms 5
Full Baths 4
HOA Fees $27/ann
Originating Board actris
Year Built 2021
Tax Year 2021
Lot Size 1.000 Acres
Property Description
UNDER CONTTRACT: Welcome to the majestic Crystal Falls plan. With a wide-open, impeccable flow this home allows you to bring out the best in luxury living. The luxurious kitchen overlooks the great room and breakfast area and includes a large pantry, butler’s pantry and plenty of countertop and cabinet space. Bedrooms two and three feature walk-in closets and are split by a full bathroom. Towards the back of the home you will also find a spacious game room, perfect for entertaining parties of all sizes. The owner's suite sits secluded and shares no common walls with the rest of the home. They have added the Luxury Owner's bathroom and features a large walk-in closet and a separate tub and shower with bench. The Crystal Falls plan also includes a side-entry 3-bay garage and added 8' garage doors and Luxury outdoor living, 5th bedroom/guest suite. Trey ceiling in owner's suite, foyer, study, dining, game room, and living room with wrapped beams. Crystal Falls plan, elevation C
Location
State TX
County Williamson
Rooms
Main Level Bedrooms 5
Interior
Interior Features Two Primary Baths, Two Primary Suties, High Ceilings, Tray Ceiling(s), Crown Molding, Double Vanity, Electric Dryer Hookup, Entrance Foyer, High Speed Internet, Kitchen Island, Open Floorplan, Pantry, Primary Bedroom on Main, Recessed Lighting, Storage, Walk-In Closet(s), Wet Bar, Wired for Data
Heating Exhaust Fan, Propane, Radiant Ceiling
Cooling Central Air
Flooring Carpet, Tile
Fireplaces Number 2
Fireplaces Type Living Room, Outside
Fireplace Y
Appliance Built-In Oven(s), Built-In Range, Cooktop, Dishwasher, Disposal, Microwave, Propane Cooktop, Stainless Steel Appliance(s), Vented Exhaust Fan
Exterior
Exterior Feature Gutters Partial, Lighting
Garage Spaces 3.0
Fence None
Pool None
Community Features Cluster Mailbox, Common Grounds, High Speed Internet, Suburban, Underground Utilities, Walk/Bike/Hike/Jog Trail(s
Utilities Available Cable Available, Electricity Available, High Speed Internet, Phone Connected, Sewer Available, Underground Utilities, Water Available
Waterfront No
Waterfront Description None
View Trees/Woods
Roof Type Composition
Accessibility None
Porch Covered, Patio
Total Parking Spaces 3
Private Pool No
Building
Lot Description Back Yard, Front Yard, Landscaped, Native Plants, Sprinkler - Automatic, Sprinkler - In Rear, Sprinkler - In Front, Sprinkler - Rain Sensor, Sprinkler - Side Yard, Trees-Large (Over 40 Ft)
Faces Southeast
Foundation Slab
Sewer Septic Tank
Water Public
Level or Stories One
Structure Type Frame,Attic/Crawl Hatchway(s) Insulated,Blown-In Insulation,Masonry – All Sides,Radiant Barrier,Stone,Stucco
New Construction Yes
Schools
Elementary Schools Parkside
Middle Schools Stiles
High Schools Rouse
Others
HOA Fee Include Common Area Maintenance
Restrictions Building Size,Building Style,Covenant,Deed Restrictions,Easement,Livestock
Ownership Fee-Simple
Acceptable Financing Cash, Conventional, 1031 Exchange, FHA, Texas Vet, VA Loan
Tax Rate 2.52
Listing Terms Cash, Conventional, 1031 Exchange, FHA, Texas Vet, VA Loan
Special Listing Condition Standard
Read Less
Want to know what your home might be worth? Contact us for a FREE valuation!

Our team is ready to help you sell your home for the highest possible price ASAP
Bought with Real
GET MORE INFORMATION


