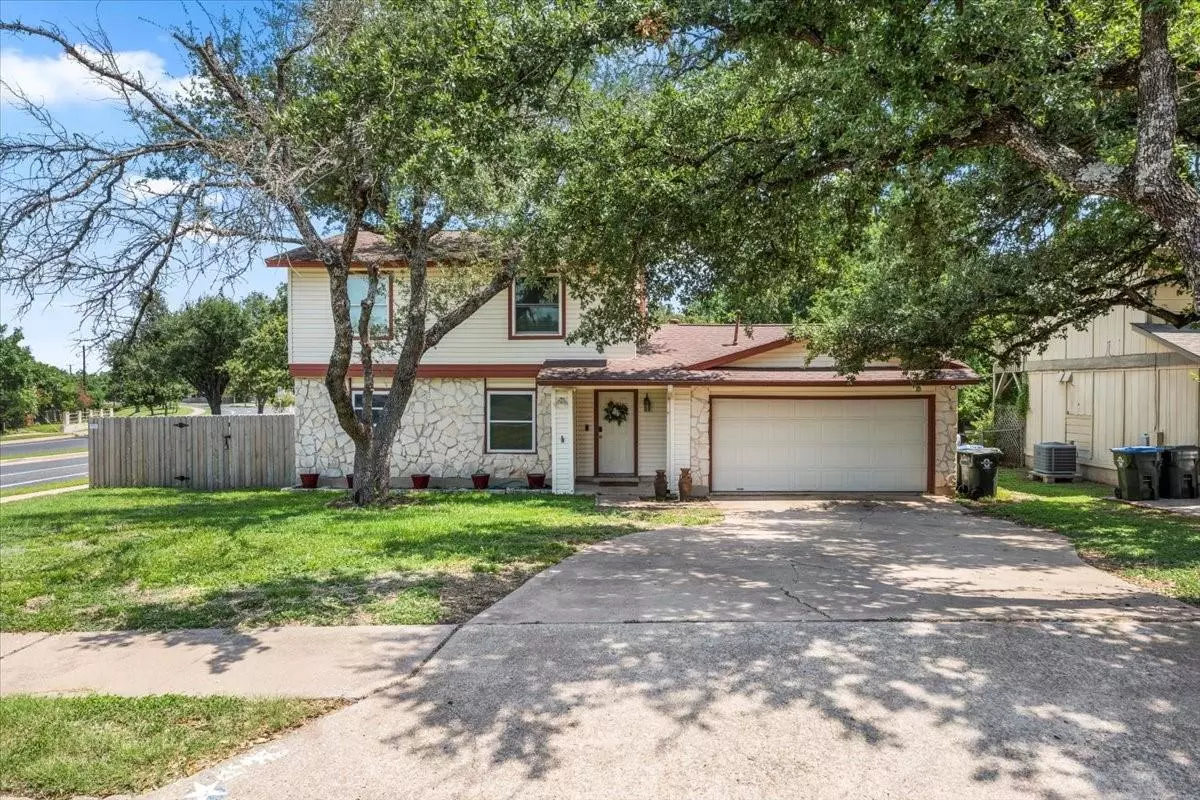12119 Tanglebriar TRL Austin, TX 78750
4 Beds
3 Baths
1,688 SqFt
UPDATED:
01/14/2025 02:02 PM
Key Details
Property Type Single Family Home
Sub Type Single Family Residence
Listing Status Active
Purchase Type For Rent
Square Footage 1,688 sqft
Subdivision Village 17 At Anderson Mill Ph 02
MLS Listing ID 6954537
Bedrooms 4
Full Baths 3
HOA Y/N No
Originating Board actris
Year Built 1983
Lot Size 8,912 Sqft
Acres 0.2046
Property Description
Backyard is set for entertaining. Outdoor kitchen is functional with gas grill and sink. Outdoor fire pit is gas and works well. The home includes four bedrooms, three full bathrooms, an office, and a converted garage with heating and air conditioning. One of the full bathrooms on the main floor features a spacious walk-in shower and has an exterior door for convenient access to the backyard. The kitchen is equipped with custom-built wood cabinets. The living room showcases a beautiful stone fireplace. Additionally, there is a walking trail directly behind the backyard fence. All Admor Property Management residents are enrolled in the Resident Benefits Package (RBP) for $50.00/month which includes renters insurance, HVAC air filter delivery (for applicable properties), and much more! More details upon application.
Location
State TX
County Williamson
Interior
Interior Features Bar, Bookcases, Ceiling Fan(s), Gas Dryer Hookup, Walk-In Closet(s)
Heating Central
Cooling Central Air
Flooring Bamboo, Carpet
Fireplaces Number 1
Fireplaces Type Family Room, Wood Burning
Fireplace No
Appliance Dishwasher, Disposal, Exhaust Fan, Microwave, Gas Oven, Free-Standing Gas Range, Water Heater
Exterior
Exterior Feature Gas Grill, Gutters Partial, Outdoor Grill, Private Yard
Garage Spaces 2.0
Fence Back Yard, Fenced, Wood
Pool Electric Heat, Gunite, In Ground, Outdoor Pool, Pool Cover, Pool Sweep
Community Features Cluster Mailbox, Dog Park, Pet Amenities, Picnic Area, Playground, Pool, Racquetball, Sport Court(s)/Facility, Tennis Court(s), Trail(s)
Utilities Available Above Ground, Electricity Connected, Sewer Connected, Water Connected
Waterfront Description None
View Park/Greenbelt, Pool
Roof Type Composition,Shingle
Porch Covered, Front Porch, Patio, Porch
Total Parking Spaces 4
Private Pool Yes
Building
Lot Description Back to Park/Greenbelt, Back Yard, Corner Lot, Front Yard, Landscaped, Sprinkler - Automatic, Sprinkler - In Rear, Sprinkler - In Front, Sprinkler - In-ground, Many Trees
Faces North
Foundation Slab
Sewer Public Sewer
Water Public
Level or Stories Two
Structure Type Masonry – Partial,Vinyl Siding,Stone
New Construction No
Schools
Elementary Schools Purple Sage
Middle Schools Noel Grisham
High Schools Westwood
School District Round Rock Isd
Others
Pets Allowed Cats OK, Dogs OK, No Restrictions
Num of Pet 2
Pets Allowed Cats OK, Dogs OK, No Restrictions





