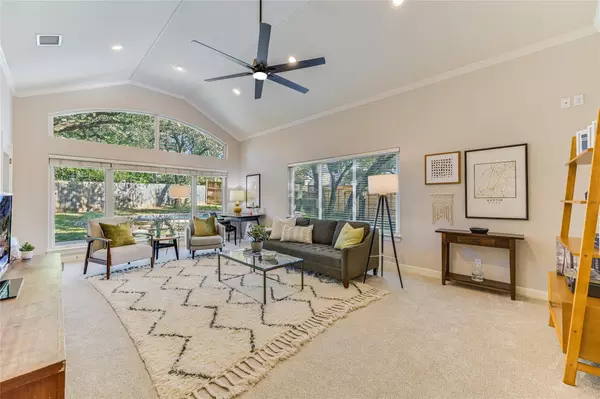
8301 Willheather GLN Austin, TX 78750
4 Beds
3 Baths
3,002 SqFt
UPDATED:
11/22/2024 03:27 AM
Key Details
Property Type Single Family Home
Sub Type Single Family Residence
Listing Status Active Under Contract
Purchase Type For Sale
Square Footage 3,002 sqft
Price per Sqft $366
Subdivision Canyon Ridge Ph A Sec 03
MLS Listing ID 6813993
Bedrooms 4
Full Baths 3
HOA Y/N No
Originating Board actris
Year Built 1996
Annual Tax Amount $18,978
Tax Year 2024
Lot Size 0.297 Acres
Acres 0.2971
Property Description
This home has been fully pre-inspected for added peace of mind, and recent updates include a brand new roof and two new HVAC systems installed in 2023. The home also features a bright sunroom and an expansive outdoor area, complete with a sparkling pool, —ideal for relaxation and entertaining.
Located just blocks from the Jester Club, which offers low-cost membership access to a large pool, playground, tennis courts, and basketball court. Zoned to award-winning schools and minutes from premier shopping, dining, and entertainment destinations like The Domain, Austin FC Stadium, The Arboretum, and Gateway Shopping Center, with nearby access to Bull Creek and Lake Austin for outdoor activities.
This meticulously updated, move-in-ready home is perfect for creating lasting memories. See documents for a complete list of renovations and the pre-inspection report.
Location
State TX
County Travis
Rooms
Main Level Bedrooms 1
Interior
Interior Features Breakfast Bar, Ceiling Fan(s), High Ceilings, Chandelier, Granite Counters, Crown Molding, Double Vanity, Entrance Foyer, French Doors, Kitchen Island, Multiple Dining Areas, Multiple Living Areas, Open Floorplan, Recessed Lighting, Soaking Tub, Walk-In Closet(s)
Heating Central, Fireplace(s)
Cooling Ceiling Fan(s), Central Air
Flooring Carpet, Tile, Wood
Fireplaces Number 3
Fireplaces Type Family Room, Wood Burning
Fireplace No
Appliance Cooktop, Dishwasher, Disposal, Electric Cooktop, Microwave, Electric Oven, Self Cleaning Oven
Exterior
Exterior Feature Gutters Partial
Garage Spaces 2.0
Fence Back Yard, Fenced, Wood
Pool In Ground
Community Features Trail(s), See Remarks
Utilities Available Electricity Connected, Water Connected
Waterfront No
Waterfront Description None
View None
Roof Type Composition
Porch Covered, Deck, Front Porch, Screened
Total Parking Spaces 4
Private Pool Yes
Building
Lot Description Back Yard, Cul-De-Sac, Front Yard, Sprinkler - Automatic, Sprinkler - In-ground, Trees-Medium (20 Ft - 40 Ft)
Faces East
Foundation Slab
Sewer Public Sewer
Water Public
Level or Stories Two
Structure Type Brick Veneer,Masonry – All Sides
New Construction No
Schools
Elementary Schools Hill
Middle Schools Murchison
High Schools Anderson
School District Austin Isd
Others
Special Listing Condition Standard
GET MORE INFORMATION






