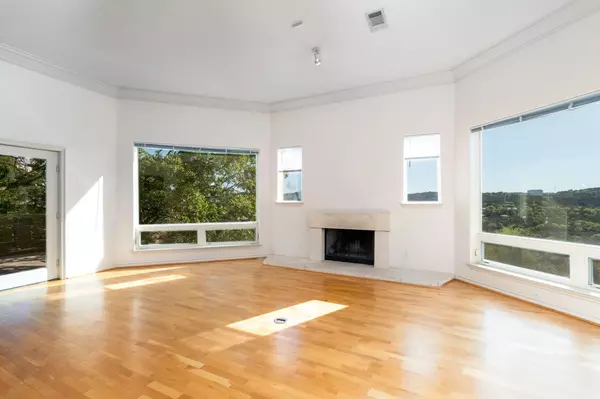
5310 Scenic View DR Austin, TX 78746
2 Beds
3 Baths
1,878 SqFt
UPDATED:
11/13/2024 02:32 PM
Key Details
Property Type Single Family Home
Sub Type Single Family Residence
Listing Status Active
Purchase Type For Sale
Square Footage 1,878 sqft
Price per Sqft $612
Subdivision Scenic View West Sec 04
MLS Listing ID 8237349
Style 2nd Floor Entry,Multi-level Floor Plan
Bedrooms 2
Full Baths 2
Half Baths 1
HOA Y/N No
Originating Board actris
Year Built 2002
Annual Tax Amount $26,507
Tax Year 2024
Lot Size 0.303 Acres
Acres 0.3034
Property Description
The property boasts a charming spiral staircase leading to the upper and lower levels, where you’ll find sun-drenched rooms with large windows that bring the beauty of nature indoors. The open-concept living area offers a perfect blend of modern convenience and timeless elegance, while the main suite features a private balcony with views that stretch as far as the eye can see. Though it needs some TLC, this home offers a rare opportunity to restore its enchanting charm and make it your own kingdom. Whether you’re an investor with a creative eye or a homeowner ready for a special project, this tower home could be the crown jewel you’ve been seeking. A little imagination and effort could transform this property into a true storybook retreat."
Tucked away in a peaceful setting yet within Austin's vibrant city life, this unique home is a dream come true for those seeking both privacy and adventure. Ideal for nature lovers, artists, or anyone who wants to live a life of enchantment.
This amazing tower concept was designed by the late David Minter with artisan mahogany cabinets by David Kagay. It is truly a work of art.
Location
State TX
County Travis
Interior
Interior Features Two Primary Baths, Two Primary Suties, Bar, Ceiling Fan(s), Crown Molding, Double Vanity, Entrance Foyer, French Doors, Kitchen Island, Open Floorplan, Stackable W/D Connections, Walk-In Closet(s), Wet Bar
Heating Central
Cooling Central Air
Flooring Carpet, Wood
Fireplaces Number 1
Fireplaces Type Living Room, Wood Burning
Fireplace No
Appliance Dishwasher, Disposal, Electric Range, Microwave, Refrigerator, Washer/Dryer Stacked, Electric Water Heater
Exterior
Exterior Feature Balcony, Uncovered Courtyard, Exterior Steps
Fence None
Pool None
Community Features None
Utilities Available Cable Available, Electricity Connected, High Speed Internet, Water Connected
Waterfront No
Waterfront Description None
View Hill Country, Panoramic, Trees/Woods
Roof Type Composition
Porch Covered, Deck, Porch, Side Porch, Terrace
Total Parking Spaces 2
Private Pool No
Building
Lot Description Native Plants, Sloped Down, Sloped Up, Trees-Heavy, Trees-Large (Over 40 Ft), Many Trees, Views
Faces Southwest
Foundation Slab
Sewer Septic Tank
Water MUD
Level or Stories Multi/Split
Structure Type Masonry – All Sides,Stucco
New Construction No
Schools
Elementary Schools Eanes
Middle Schools Hill Country
High Schools Westlake
School District Eanes Isd
Others
Special Listing Condition Standard
GET MORE INFORMATION






