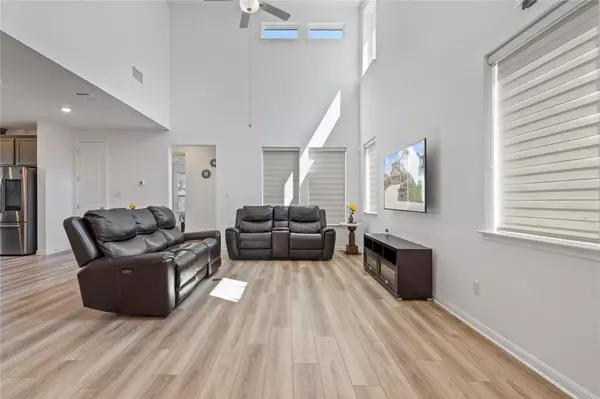
424 Leeward PASS Leander, TX 78641
5 Beds
4 Baths
3,066 SqFt
UPDATED:
12/04/2024 04:05 PM
Key Details
Property Type Single Family Home
Sub Type Single Family Residence
Listing Status Active Under Contract
Purchase Type For Sale
Square Footage 3,066 sqft
Price per Sqft $195
Subdivision Horizon Lk
MLS Listing ID 6771038
Style 1st Floor Entry
Bedrooms 5
Full Baths 4
HOA Fees $50/mo
HOA Y/N Yes
Originating Board actris
Year Built 2024
Tax Year 2024
Lot Size 6,054 Sqft
Acres 0.139
Property Description
Located in the heart of Leander within the Horizon Lake community and a highly acclaimed school district, this home offers access to a range of amenities. Residents can enjoy an event pavilion perfect for summer gatherings, a playscape for neighborhood children, a fishing pier for relaxation, and a trail system ideal for walking, jogging, or biking.
Upon entering, you'll be welcomed by an abundance of natural light that fills the open-concept living spaces, featuring high ceilings and an open-to-below design.
This spacious 5-bedroom, 4-bathroom home is filled with upgrades, including a media room, game room, and office/study. Two of the bedrooms and two bathrooms are conveniently located on the ground floor. The gourmet kitchen is a chef’s delight, complete with quartz countertops, upgraded level 2 stainless steel appliances, and a marble backsplash. The bathrooms are appointed with granite countertops, and the master suite is enhanced with a bay window and a luxurious walk-in bath with a mud set.
Additional features include a water softener with an under-sink RO system, security cameras with 24x7 local recording, an EV car charger, vinyl flooring on the ground floor (no carpet), hardwired PoE security cameras, upgraded elevation, Zebra shades, vinyl blinds, and a beautifully crafted staircase with metal and wood railing. The kitchen also includes an extra cabinet under the island for added storage.
Location
State TX
County Williamson
Rooms
Main Level Bedrooms 2
Interior
Interior Features Ceiling Fan(s), High Ceilings, Granite Counters, Quartz Counters, Double Vanity, Electric Dryer Hookup, French Doors, High Speed Internet, In-Law Floorplan, Interior Steps, Kitchen Island, Open Floorplan, Pantry, Primary Bedroom on Main, Recessed Lighting, Smart Home, Smart Thermostat, Two Primary Closets, Walk-In Closet(s), Washer Hookup
Heating Central, Exhaust Fan, Natural Gas
Cooling Ceiling Fan(s), Central Air
Flooring Carpet, Vinyl
Fireplace No
Appliance Built-In Electric Oven, Built-In Electric Range, Convection Oven, Cooktop, ENERGY STAR Qualified Appliances, ENERGY STAR Qualified Dishwasher, ENERGY STAR Qualified Water Heater, Exhaust Fan, Gas Cooktop, Ice Maker, Microwave, Electric Oven, Self Cleaning Oven, Stainless Steel Appliance(s), Water Purifier, Water Purifier Owned, Water Softener, Water Softener Owned
Exterior
Exterior Feature None
Garage Spaces 2.0
Fence Wood
Pool None
Community Features BBQ Pit/Grill, Fishing, Lake, Park, Picnic Area, Playground, Trail(s)
Utilities Available Cable Available, Cable Connected, Electricity Available, High Speed Internet, Natural Gas Available, Natural Gas Connected, Water Available, Water Connected
Waterfront Description Lake Privileges
View None
Roof Type Composition,Shingle
Porch Patio
Total Parking Spaces 4
Private Pool No
Building
Lot Description Back Yard, Front Yard, Public Maintained Road, Sprinkler - Automatic, Sprinkler - In Rear, Sprinkler - In Front, Sprinkler - Rain Sensor
Faces Northwest
Foundation Slab
Sewer Public Sewer
Water Public
Level or Stories Two
Structure Type Brick,HardiPlank Type,Stone
New Construction No
Schools
Elementary Schools Pleasant Hill
Middle Schools Knox Wiley
High Schools Rouse
School District Leander Isd
Others
HOA Fee Include Maintenance Grounds
Special Listing Condition Standard
GET MORE INFORMATION






