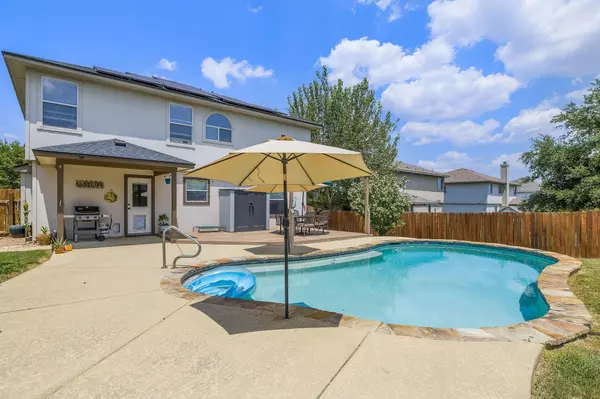
109 Killian LOOP Hutto, TX 78634
4 Beds
3 Baths
2,332 SqFt
UPDATED:
09/19/2024 09:18 PM
Key Details
Property Type Single Family Home
Sub Type Single Family Residence
Listing Status Hold
Purchase Type For Sale
Square Footage 2,332 sqft
Price per Sqft $182
Subdivision Riverwalk Ph 01 Sec 02
MLS Listing ID 8197292
Bedrooms 4
Full Baths 2
Half Baths 1
HOA Fees $37/mo
Originating Board actris
Year Built 2007
Annual Tax Amount $7,556
Tax Year 2024
Lot Size 8,986 Sqft
Property Description
2 story- move in ready home features 4 bedrooms and 2.5 bathrooms and 2332 sq ft. The spacious living room includes a custom brick bar that seamlessly connects to the dining room. Plenty of room for family gatherings or entertaining. The updated kitchen boasts soft-close drawers, newly installed appliances including a double oven- ideal for the chef or holiday gatherings. Plenty of counter space including an island.
A conveniently located half bath on the first floor is perfect for pool side guests. The first floor offers no carpet. All bedrooms are located on second floor along with dedicated laundry room eliminating the need to carry laundry downstairs. Primary bedroom highlights custom closet designed to maximize space and maintain organization.
Best of all this home offers your backyard oasis featuring custom Anthony Silvan pool built in 2017 which has been meticulously cared for and maintained. The outdoor space is complete with a custom wood deck (outdoor patio furniture negotiable) and fire pit, perfect for relaxing or entertaining.
Additional highlights include: updated cordless blinds throughout the home, surge protector for the home, newly updated carpet, ceiling fans in every room, Double oven.
This home is located in desirable community of Riverwalk, with an elementary a block away. The community offers a walking trail ideal for family walks, exercise, or walking your furry friend. Riverwalk is conveniently located close to major roads, eateries, and shopping.
Location
State TX
County Williamson
Interior
Interior Features Eat-in Kitchen, Kitchen Island, Walk-In Closet(s)
Heating Central, Electric
Cooling Central Air
Flooring Carpet, Vinyl
Fireplace Y
Appliance Electric Cooktop, Exhaust Fan, Water Softener Owned
Exterior
Exterior Feature Private Yard
Garage Spaces 2.0
Fence Fenced, Wood
Pool In Ground
Community Features Cluster Mailbox, Common Grounds, Walk/Bike/Hike/Jog Trail(s
Utilities Available Cable Connected, Electricity Connected, High Speed Internet, Solar, Water Connected
Waterfront No
Waterfront Description None
View None
Roof Type Asphalt,Composition
Accessibility None
Porch Front Porch
Total Parking Spaces 4
Private Pool Yes
Building
Lot Description None
Faces West
Foundation Slab
Sewer Public Sewer
Water Public
Level or Stories Two
Structure Type Brick,Brick Veneer,Vinyl Siding
New Construction No
Schools
Elementary Schools Howard Norman
Middle Schools Farley
High Schools Hutto
School District Hutto Isd
Others
HOA Fee Include Common Area Maintenance
Restrictions None
Ownership Fee-Simple
Acceptable Financing Cash, Conventional, FHA, VA Loan
Tax Rate 2.16
Listing Terms Cash, Conventional, FHA, VA Loan
Special Listing Condition Standard
GET MORE INFORMATION






