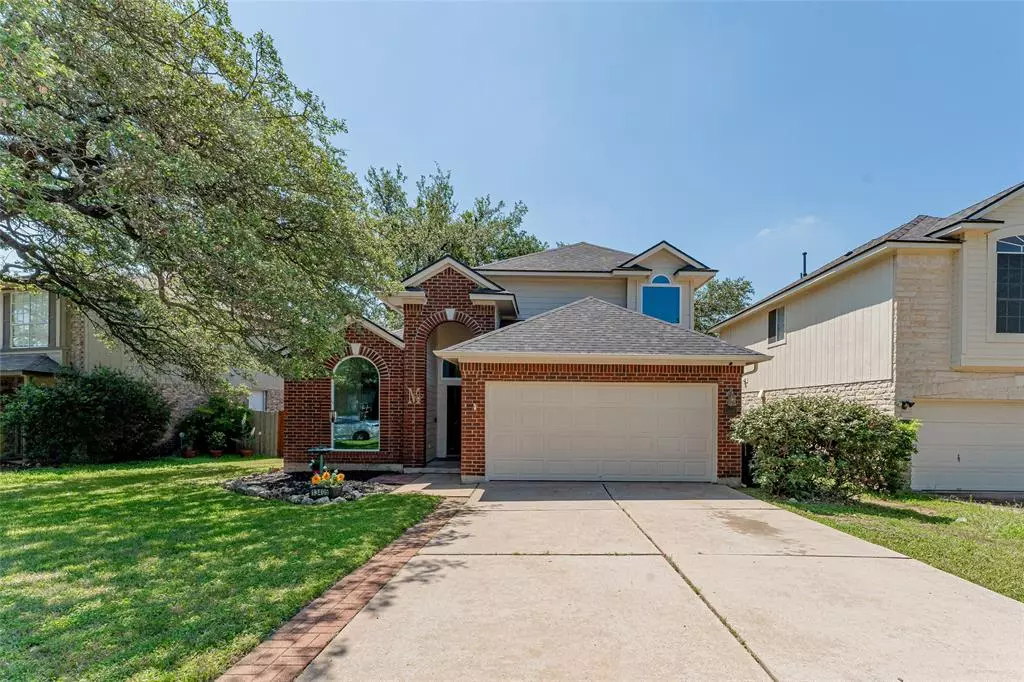$539,000
For more information regarding the value of a property, please contact us for a free consultation.
13405 Rossello DR Austin, TX 78729
3 Beds
3 Baths
1,974 SqFt
Key Details
Property Type Single Family Home
Sub Type Single Family Residence
Listing Status Sold
Purchase Type For Sale
Square Footage 1,974 sqft
Price per Sqft $248
Subdivision Milwood Sec 34
MLS Listing ID 4182554
Sold Date 08/02/23
Bedrooms 3
Full Baths 2
Half Baths 1
Originating Board actris
Year Built 1994
Annual Tax Amount $7,201
Tax Year 2022
Lot Size 5,667 Sqft
Property Description
13405 Rossello Dr is located in Rattan Creek-Milwood, a quite 90s neighborhood in Northwest Austin. This 3BR/2.5BA 2-story home is meticulously maintained with a well - groomed front lawn and a privacy fenced yard shaded by mature trees. The open floor plan allows plenty of natural light. The spacious master suite is downstairs and offers a walk- in- shower, garden tub and walk -in-closet. First floor is tiled and includes a gas /wood burning fireplace. Kitchen features a cozy breakfast nook, stainless steel appliance and tile back splash. Upstairs are 2 bedrooms ,1 bath and game room/media room. Home upgrades include: HVAC system + attic ductwork and insulation (2021). Also recently installed: windows all around (2023), roof with solar powered attic fan and gutters (2022), hardy board siding and oversized patio slab(2022) Community amenities include clubhouse,pool, park, walking /running trail and sports court. Fantastic location within the top-rated Round Rock ISD. Easy access to major thoroughfares -only 0.5 mile to US183, Jollyville, Spicewood Springs & McNeil, Apple campus. Only 10 minutes to McNeil HS, HEB Plus , H-Mart, Alamo Drafthouse, Lakeline Mall ,Metro Station & other conveniences along Lakeline Blvd. Other nearby spots include Costco, The Arboretum, The Domain & Q2 Stadium. About 20 minutes to UT Austin and -30 minutes to Austin Bergstrom Airport.
OWNER WILL PAY 1% OF SALES PRICE FOR BUY DOWN OR CLOSING COST.
Location
State TX
County Williamson
Rooms
Main Level Bedrooms 1
Interior
Interior Features Primary Bedroom on Main, See Remarks
Heating Central
Cooling Central Air
Flooring Carpet, Tile
Fireplaces Number 1
Fireplaces Type Gas, Wood Burning
Fireplace Y
Appliance Dishwasher, Disposal, Gas Range, Microwave, Oven
Exterior
Exterior Feature See Remarks
Garage Spaces 2.0
Fence Back Yard
Pool None
Community Features Playground, Pool
Utilities Available Electricity Connected, Natural Gas Connected, Phone Connected, Sewer Connected
Waterfront No
Waterfront Description None
View None
Roof Type Composition
Accessibility See Remarks
Porch Patio
Total Parking Spaces 2
Private Pool No
Building
Lot Description Back Yard, Trees-Large (Over 40 Ft)
Faces North
Foundation Slab
Sewer Public Sewer
Water Public
Level or Stories Two
Structure Type Brick
New Construction No
Schools
Elementary Schools Pond Springs
Middle Schools Deerpark
High Schools Mcneil
Others
Restrictions None
Ownership Fee-Simple
Acceptable Financing Cash, Conventional, FHA
Tax Rate 1.89
Listing Terms Cash, Conventional, FHA
Special Listing Condition See Remarks
Read Less
Want to know what your home might be worth? Contact us for a FREE valuation!

Our team is ready to help you sell your home for the highest possible price ASAP
Bought with Renaissance Real Estate Group,
GET MORE INFORMATION


